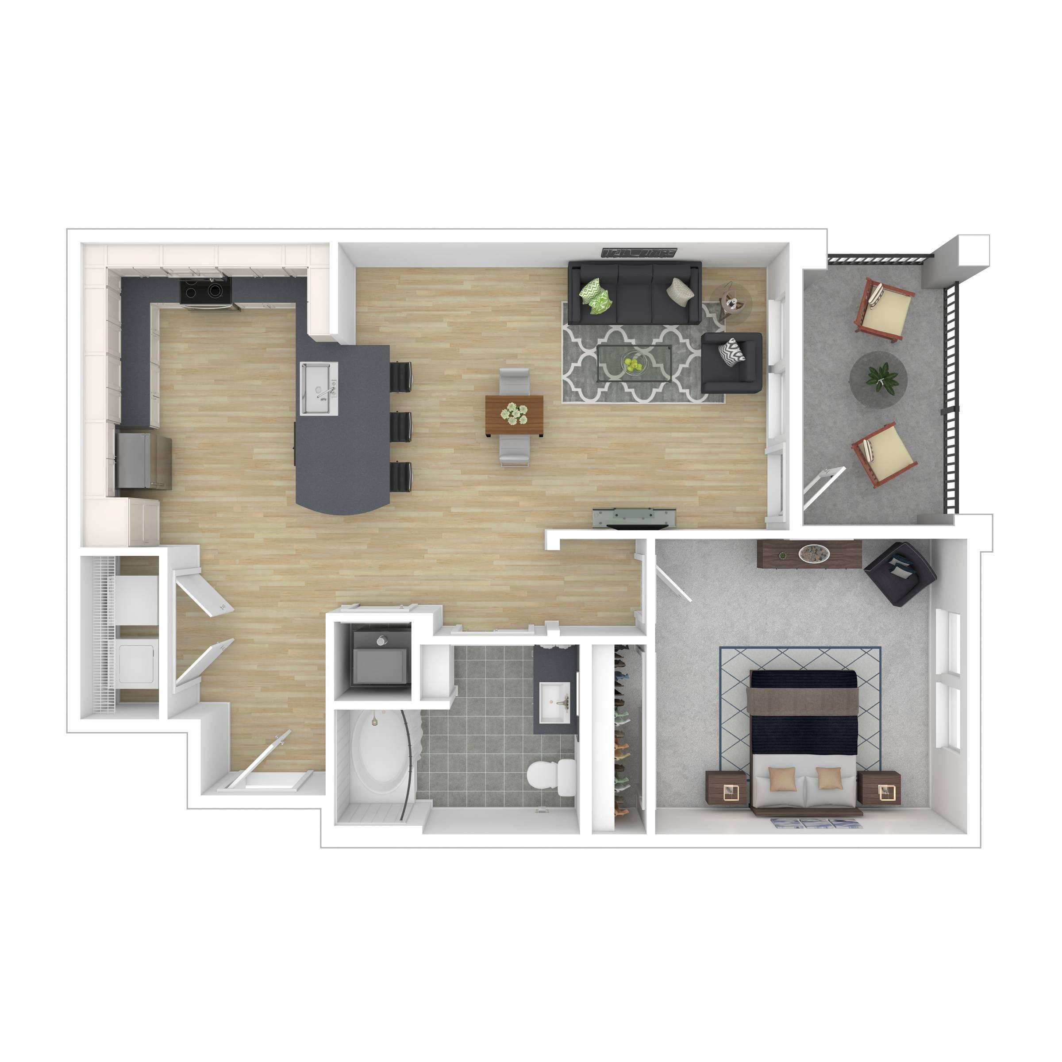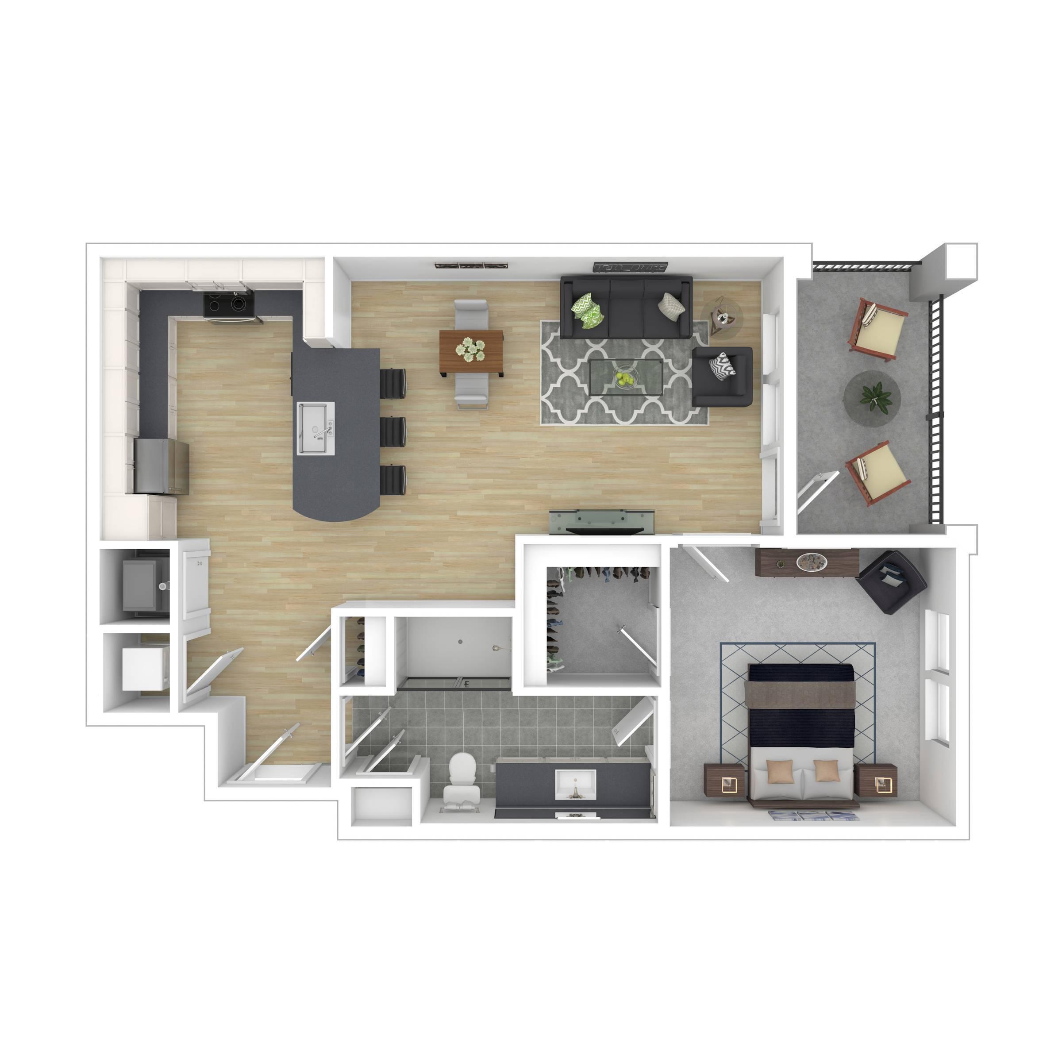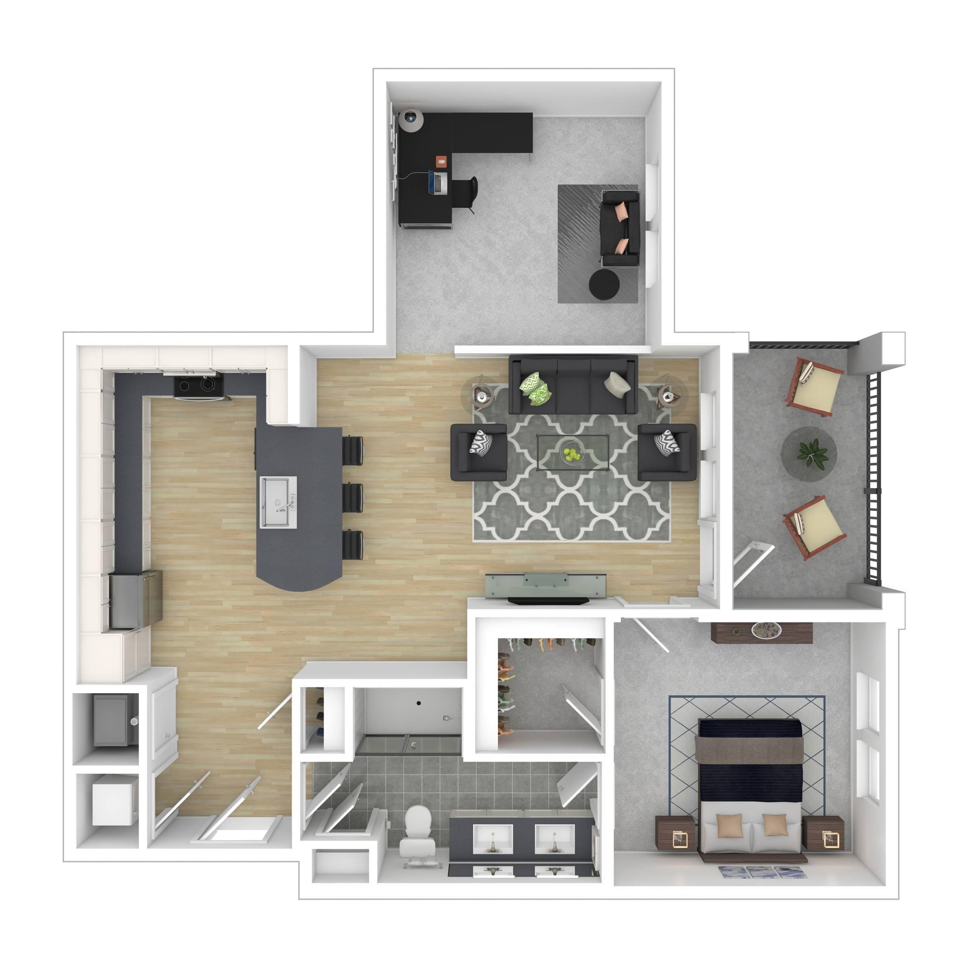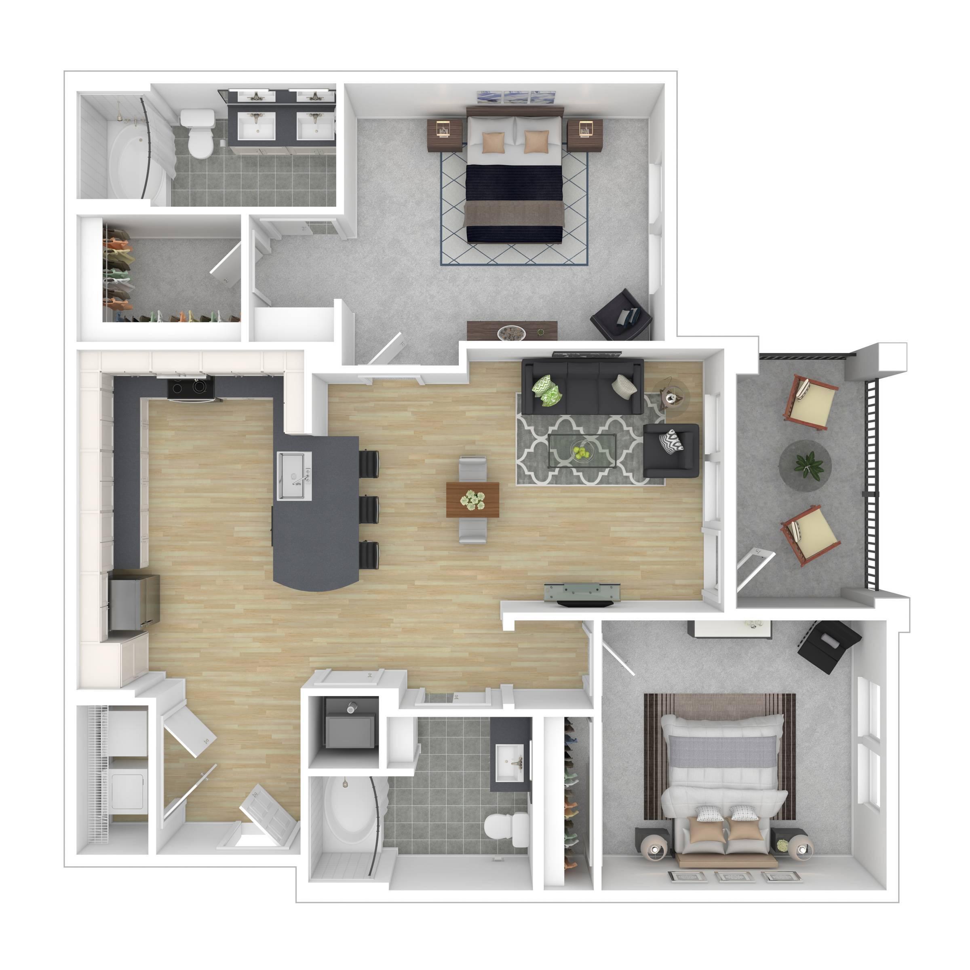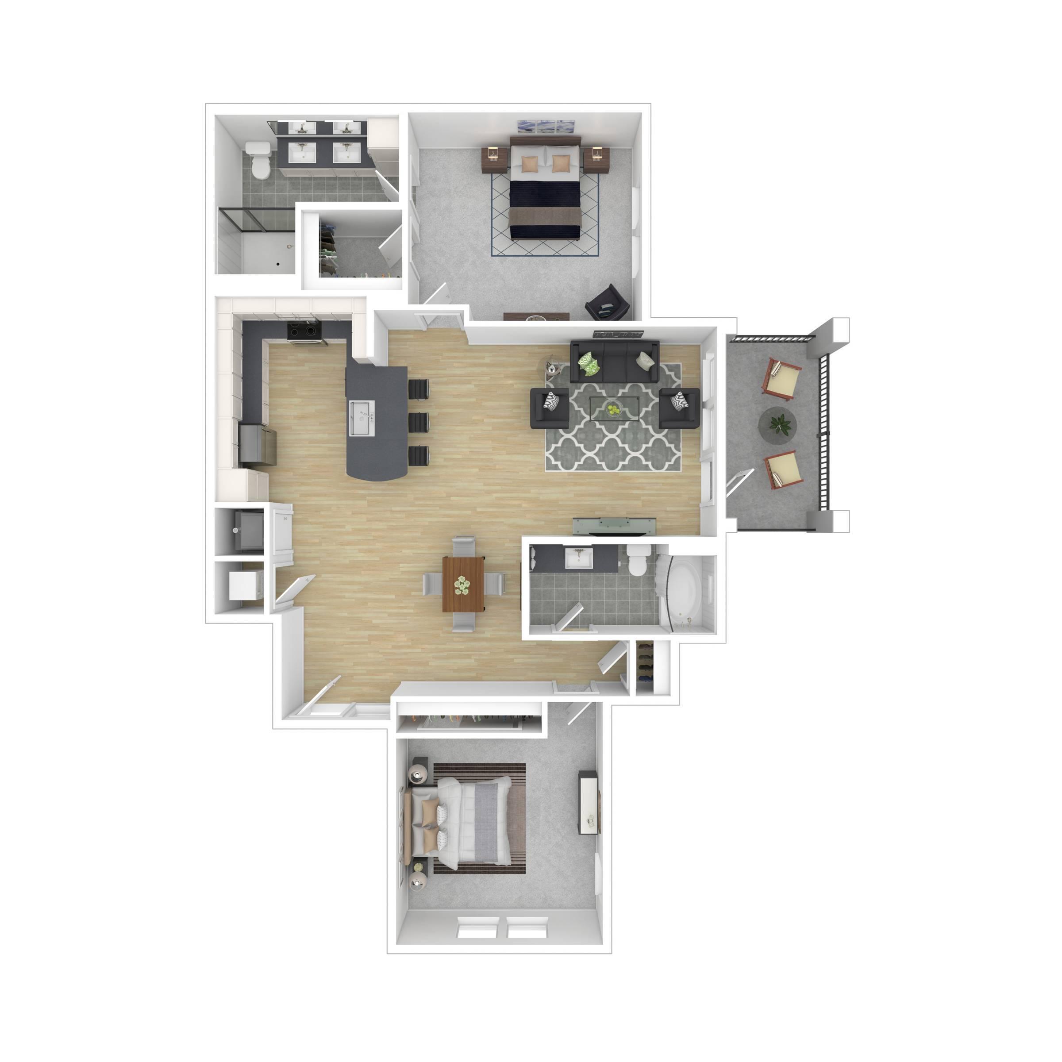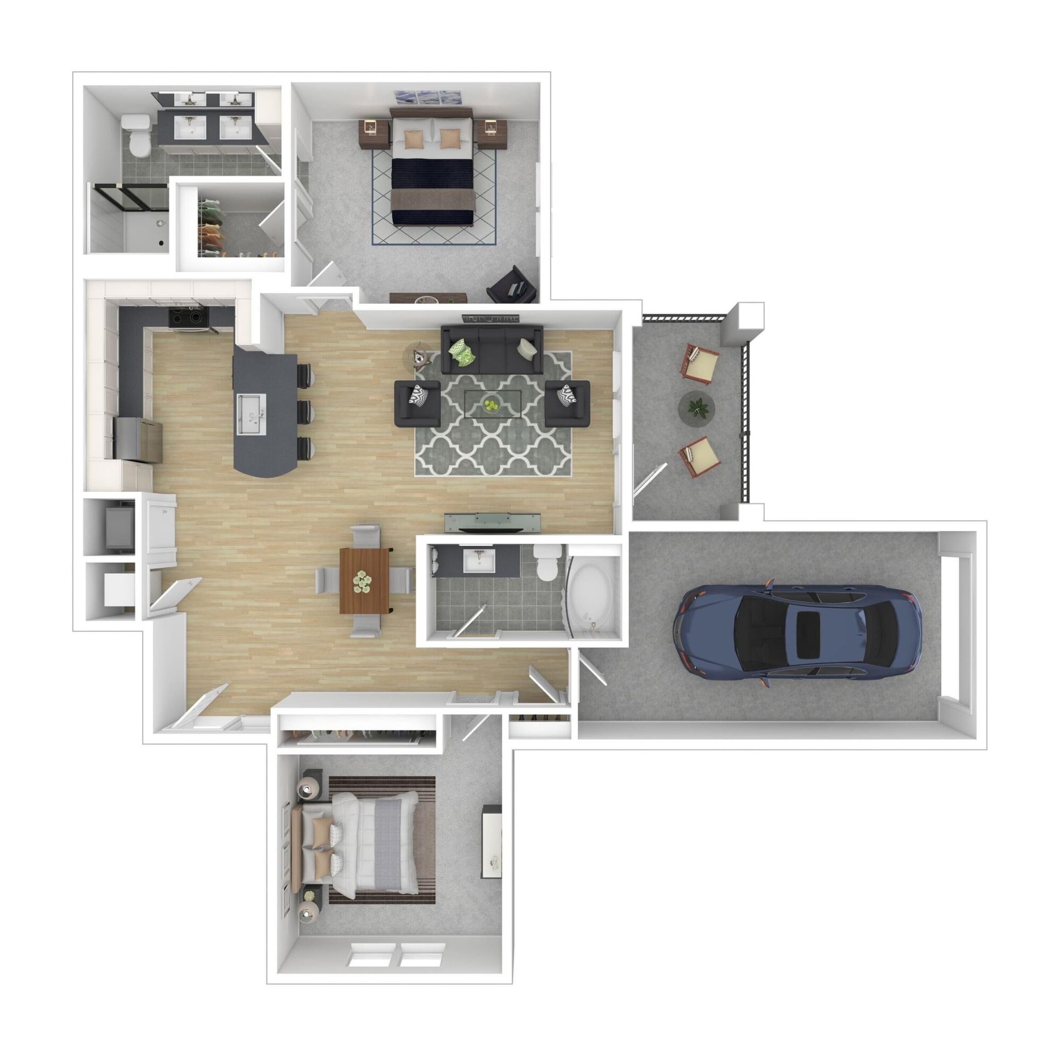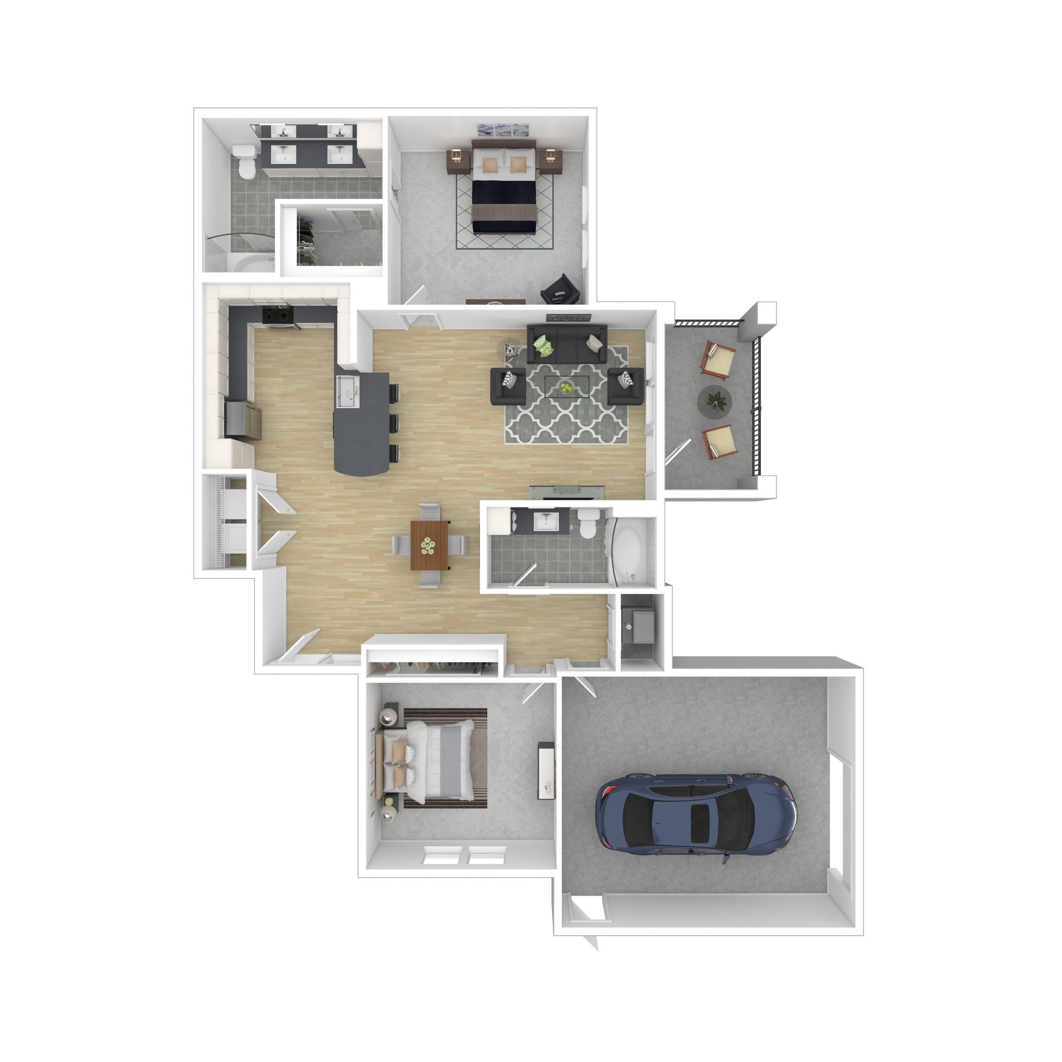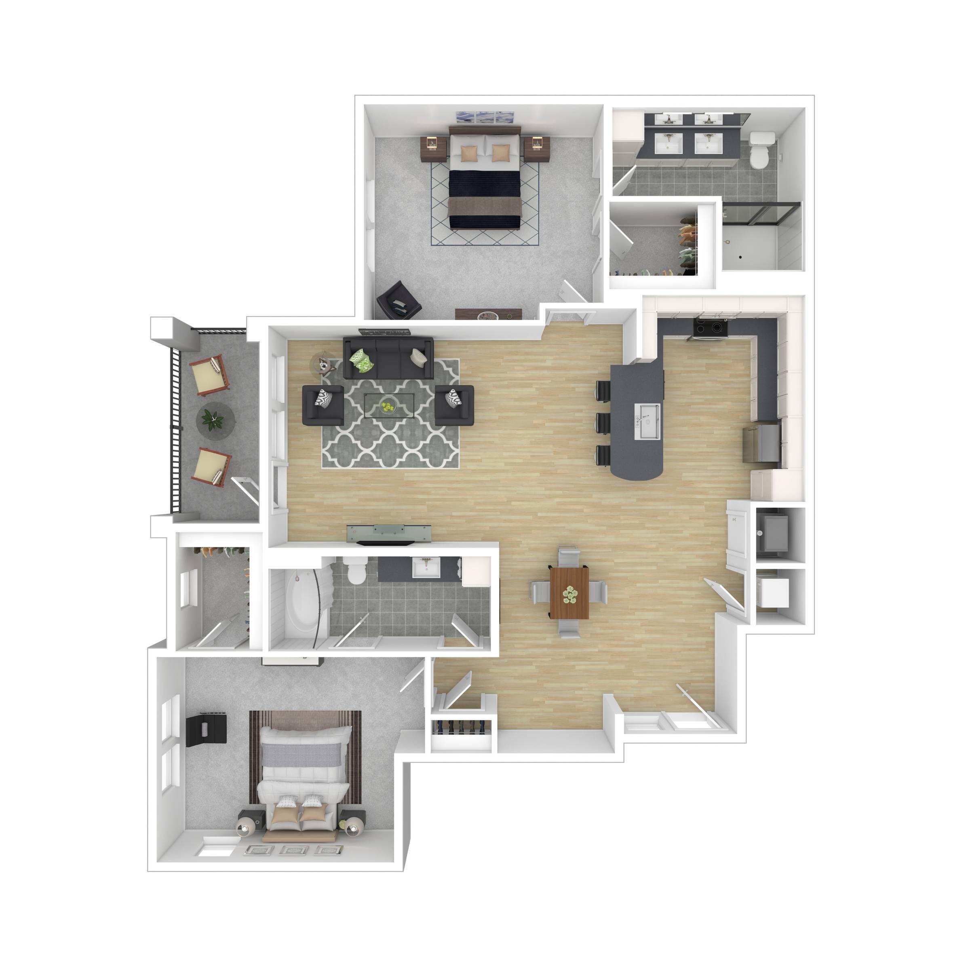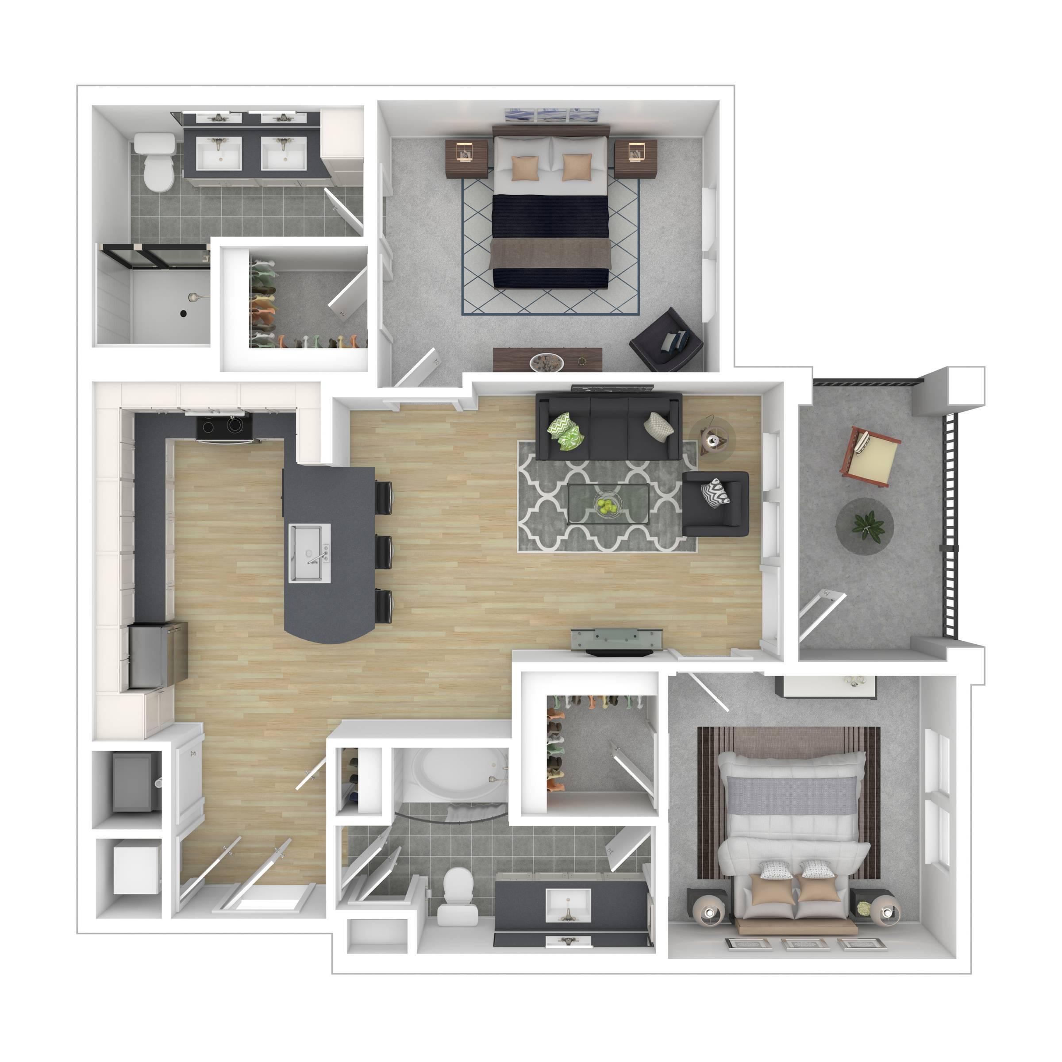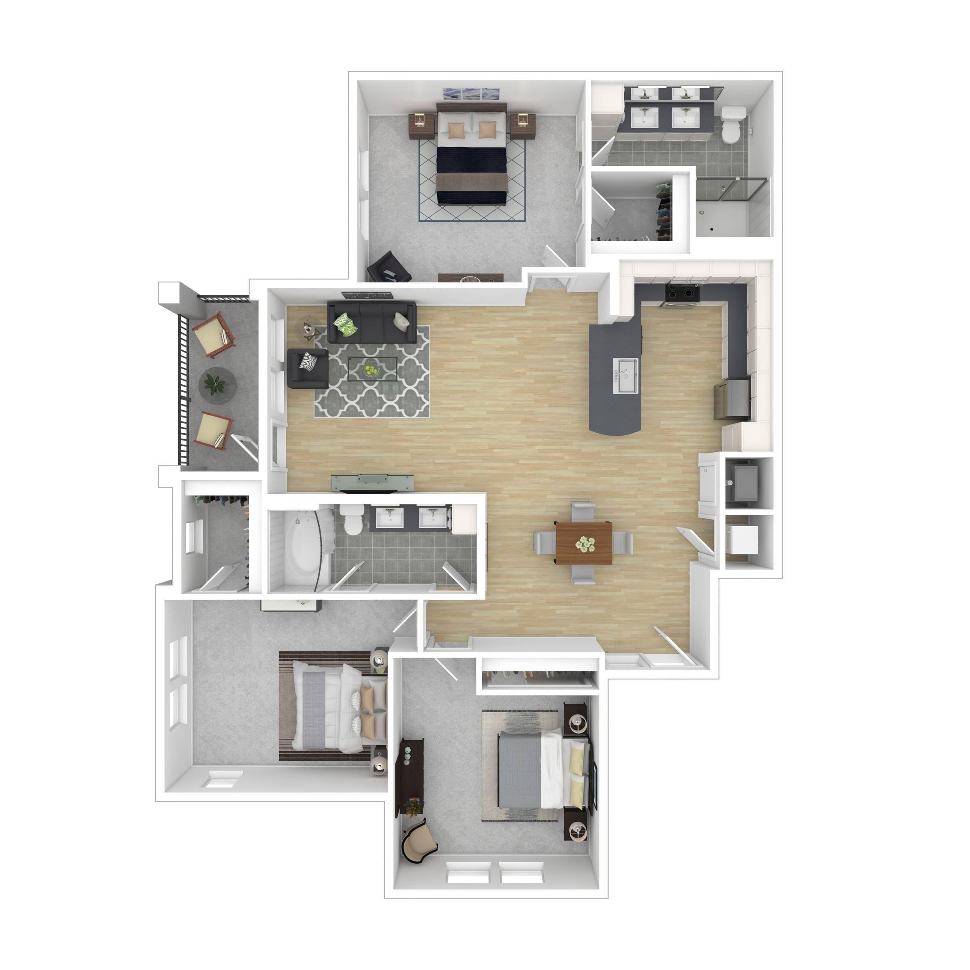Floor Plans
Floor Plans
Find the Perfect Fit
Spacious Layouts to Suit Modern Living
At Shadetree, every home feels open, bright, and thoughtfully detailed. Choose from one-, two-, and three-bedroom floor plans that blend modern finishes with practical comfort—whether you need space for a home office, extra storage, or just room to unwind.
Browse our floor plans, compare options, and see which one feels like home.
We’re all about transparency, bringing you the best value without the hidden fees. Our standard monthly fees include a $10 Amenity Fee, $25 Valet Trash Fee, $7 Pest Control, and our exclusive, and 100% fiber optic direct internet connection for $85 a month. Our bundled services will provide you with our best‑in‑class living experience.
One Bedroom Layouts
Designed for Comfort & Style
A one-bedroom at Shadetree is perfect for those who want a cozy, stylish space with everything you need and nothing you don’t.
-
Stainless-steel appliances for effortless meals
-
Washer & dryer included for everyday convenience
-
Walk-in closet to keep life organized
-
Air conditioning to keep you comfortable year-round
| Floor Plan | Size | Starting at | Details |
|---|---|---|---|
The Tern | 800 SF | $1,591 | 8 Available |
The Vireo | 800 SF | $1,591 | 2 Available |
The Kinglet | 973 SF | $1,756 | 2 Available |
Two Bedroom Layouts
Room to Balance Work & Play
Ideal for roommates, small families, or anyone who craves more flexibility, our two-bedrooms give you space to spread out and live with ease.
-
Spacious kitchen with plenty of room to cook together
-
Generous storage to keep everything in its place
-
Wood-style flooring that’s both modern and durable
-
Private patio or balcony for fresh air anytime
| Floor Plan | Size | Starting at | Details |
|---|---|---|---|
The Starling | 1,136 SF | $1,713 | 9 Available |
The Osprey | 1,294 SF | $1,803 | 2 Available |
The Blackbird | 1,301 SF | $2,078 | 5 Available |
The Nighthawk | 1,320 SF | $2,108 | 1 Available |
The Kestrel | 1,356 SF | $1,715 | 3 Available |
The Ibis | 1,136 SF | $1,763 | Contact Us |
Three Bedroom Layouts
Space for the Life You Love Coming Home To
With expansive layouts and thoughtful details, our three-bedrooms are perfect for growing households or those who simply love extra room.
-
In-Home washer & dryer to simplify busy routines
-
Floor-to-ceiling cabinet storage that keeps every kitchen fully equipped
-
Multiple walk-in closets for maximum organization
-
Large windows that fill your home with natural light
| Floor Plan | Size | Starting at | Details |
|---|---|---|---|
The Heron | 1,527 SF | $2,234 | 4 Available |
The Waxwing | 1,527 SF | $2,502 | Contact Us |
Ready to Take the Next Step?
Move Into the Lifestyle You’ve Been Looking For
Explore your future home today—apply online or browse our gallery to see more of what makes Shadetree special.


